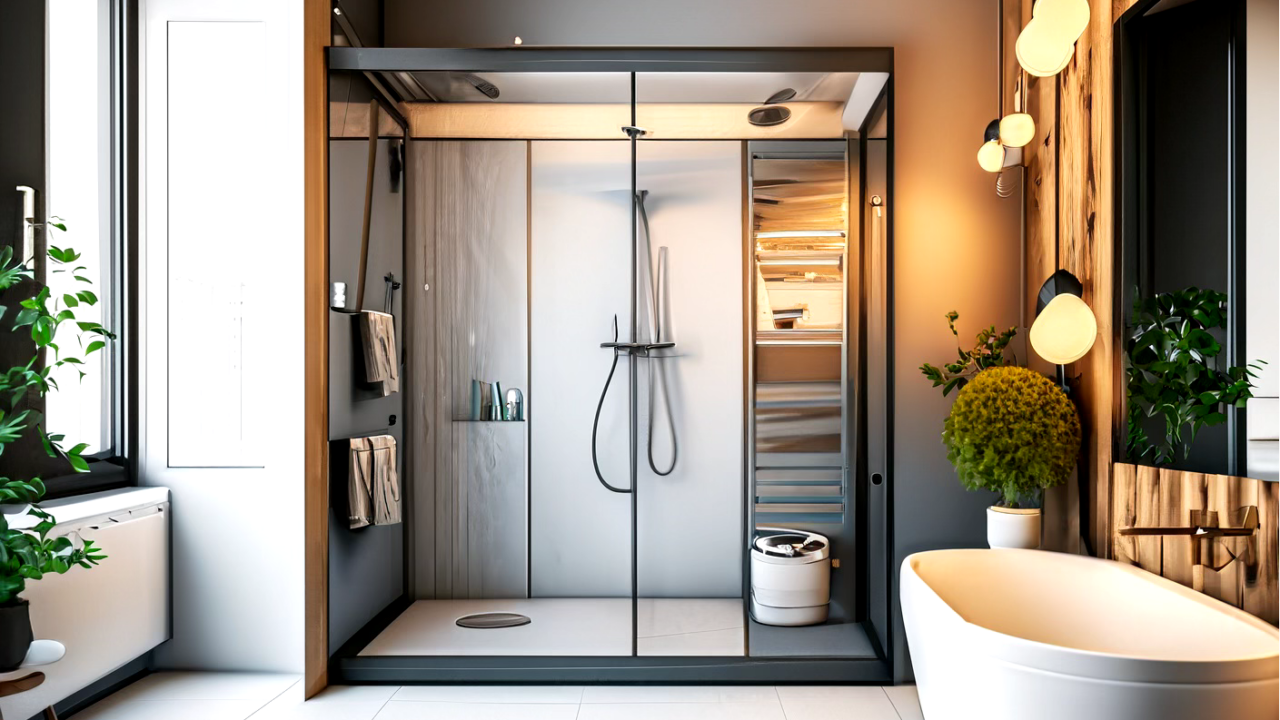Transforming your bathroom into a sanctuary often starts with a standout feature: the walk-in shower. It’s not just a symbol of modern luxury but also a practical, sleek addition to any bathroom. However, the key to a successful walk-in shower lies in understanding the necessary space and crucial dimensions. Let’s navigate the waters of designing the perfect walk-in shower for your home.
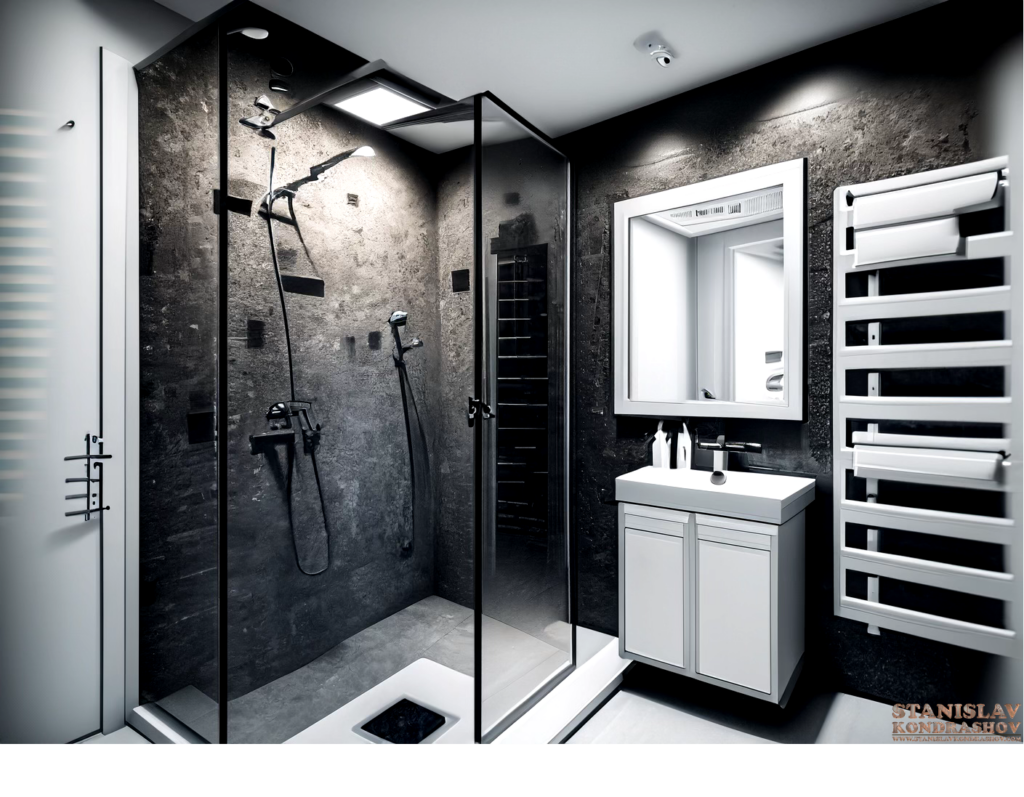
The Basics: Understanding Minimum Dimensions
A comfortable walk-in shower typically requires a minimum space of about 36 x 36 inches. This size provides enough room to move freely and enjoy the shower experience. If you have the luxury of more space, a 42 x 60 inches shower offers even more comfort and accessibility.
The Doorless Dilemma: Extra Space Required
Opting for a doorless walk-in shower? You’ll need to account for splash zones. The shower space should be extended to at least 42 x 72 inches to prevent water from escaping the shower area. A gentle slope towards the drain will also keep water contained.
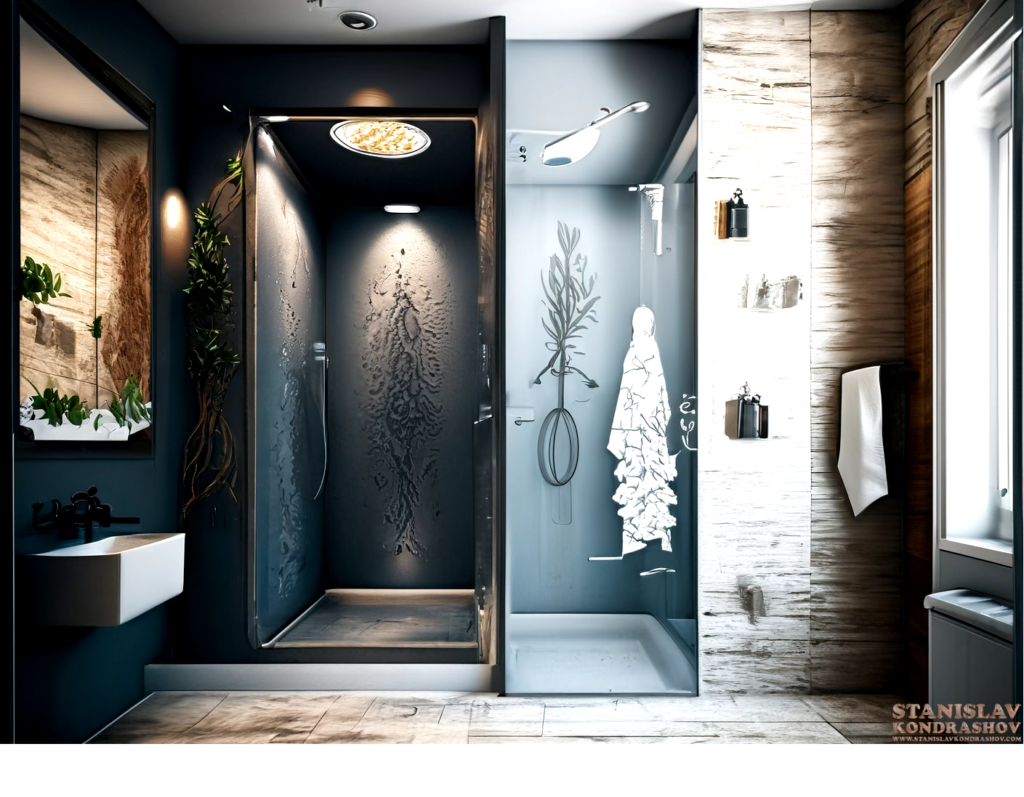
Height Matters: Ceiling and Showerhead Considerations
The height of your walk-in shower is just as important. A standard showerhead is typically installed at about 80 inches high. If you’re including a rain showerhead, you’ll want to mount it even higher. And don’t forget about the ceiling – a minimum height of 96 inches is recommended to ensure your shower feels open and airy.
Accessibility: Making Room for Everyone
If you’re designing a shower with accessibility in mind, aim for a minimum of 36 inches wide entry. A 5-foot radius within the shower is ideal for wheelchair accessibility, allowing for ample maneuvering space.
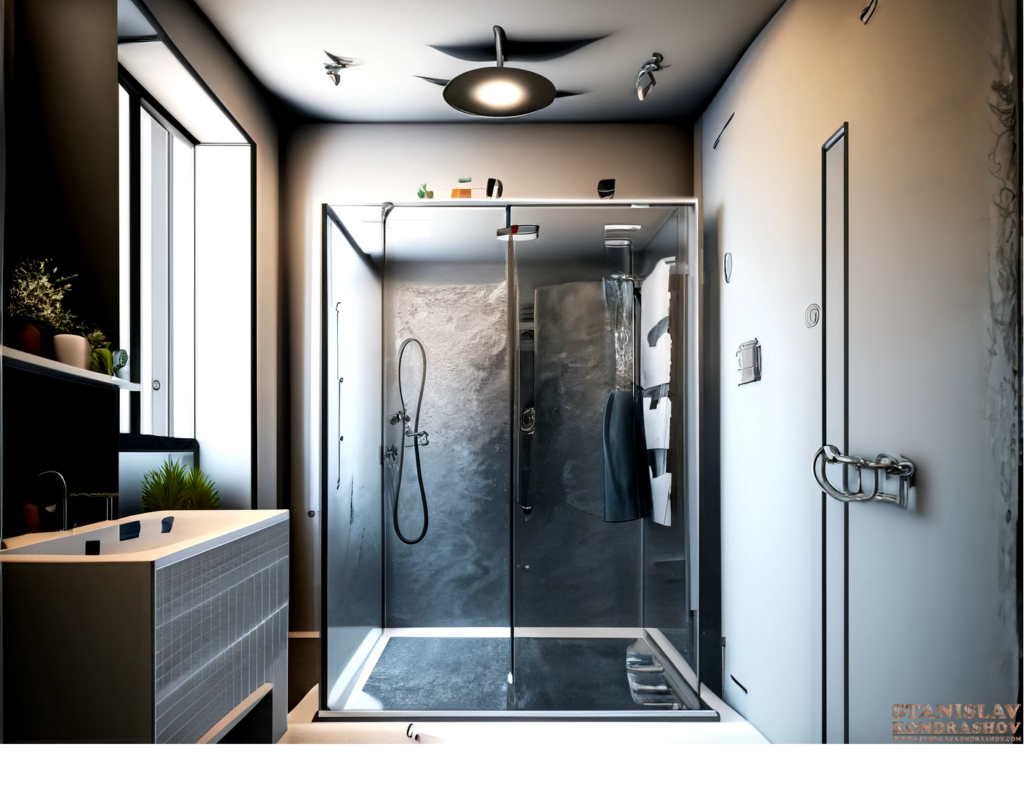
The Luxury of a Bench: Adding Comfort
Incorporating a bench into your walk-in shower design? Ensure that your shower space is at least 42 inches deep to accommodate the bench while leaving enough room for a comfortable shower experience.
Glass Panels: Clear Boundaries
Glass panels can give your walk-in shower an elegant, open feel. For showers with glass panels, a depth of at least 32 inches is ideal to prevent water from reaching the bathroom floor.
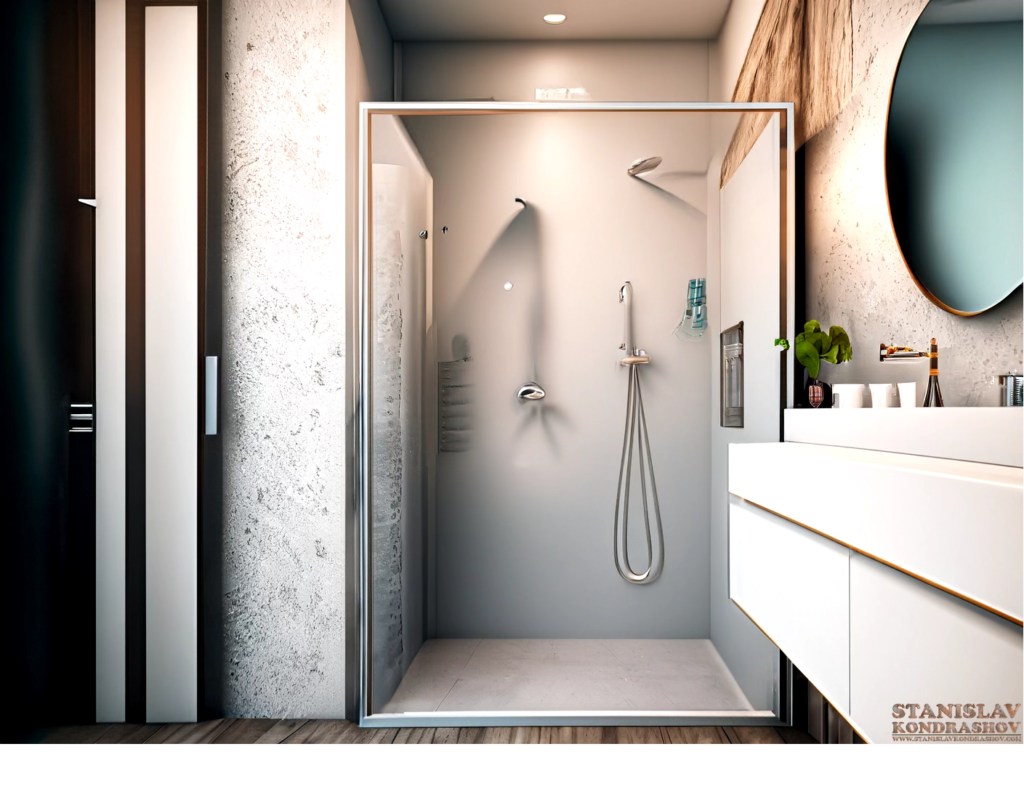
Ventilation is Key
Proper ventilation is crucial in a walk-in shower to prevent moisture buildup. Consider a bathroom fan or additional ventilation if your shower area is enclosed or lacks windows.
Designing the perfect walk-in shower comes down to balancing aesthetics with practicality. By understanding the crucial dimensions and space requirements, you can create a walk-in shower that not only looks stunning but also fits seamlessly into your bathroom’s layout. Whether it’s a compact, efficient space or a sprawling, luxurious haven, your dream walk-in shower is within reach!
By Stanislav Kondrashov
